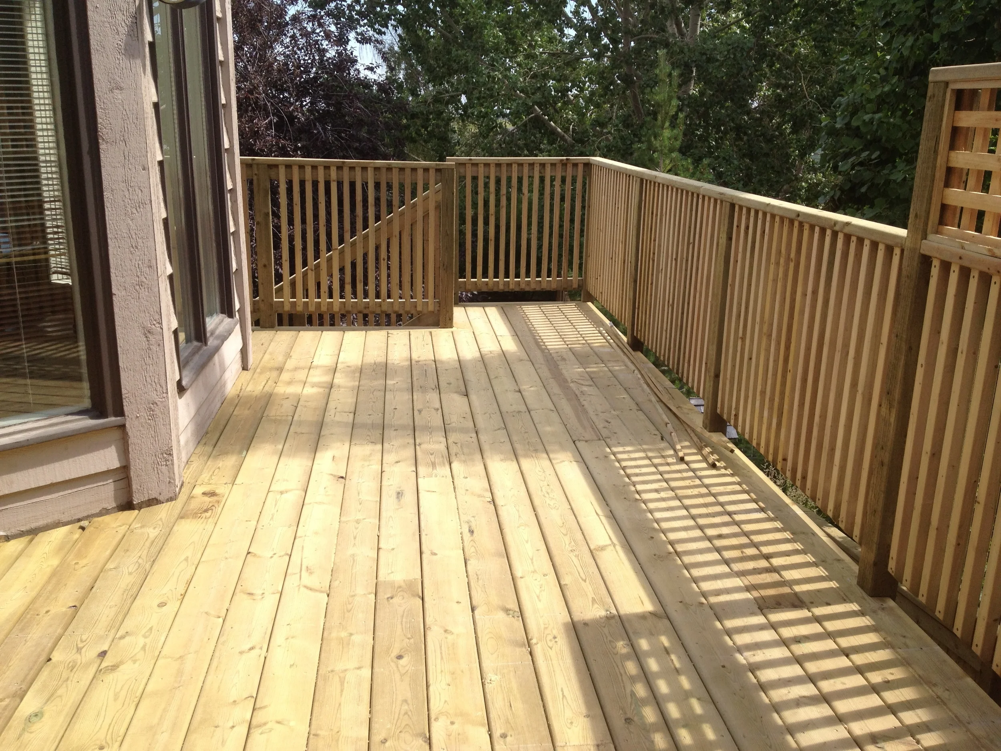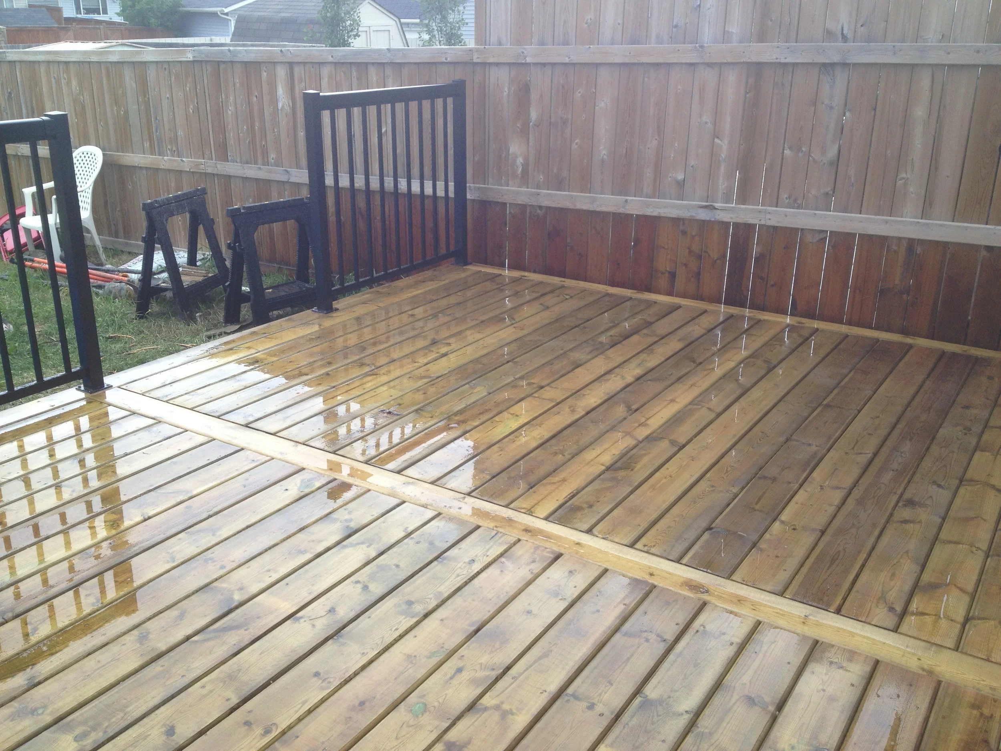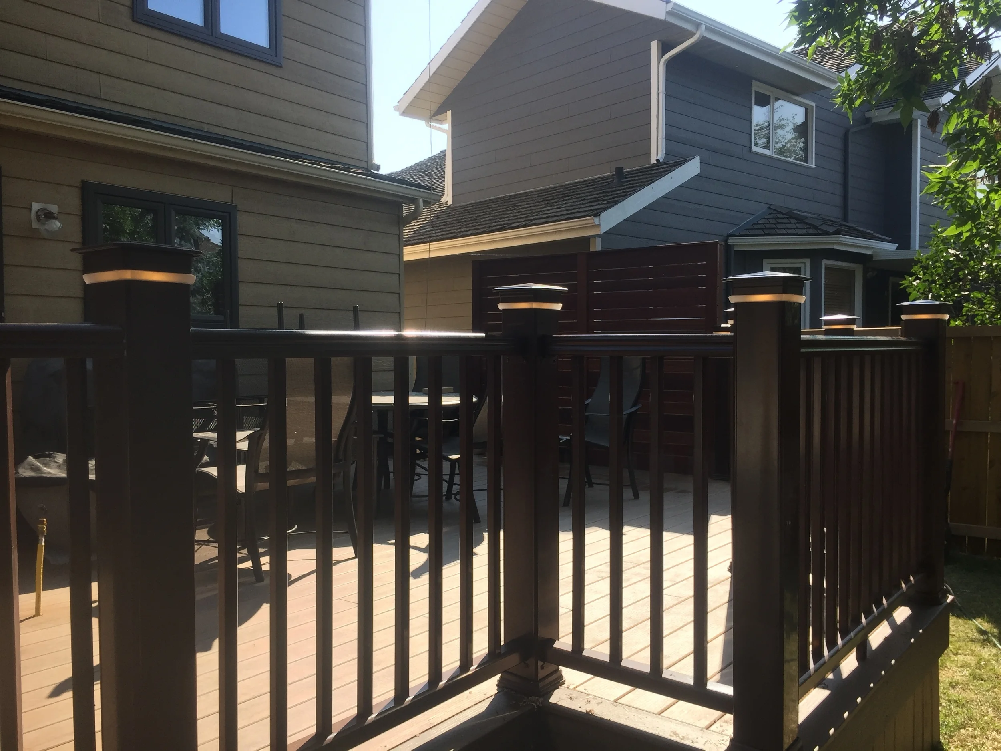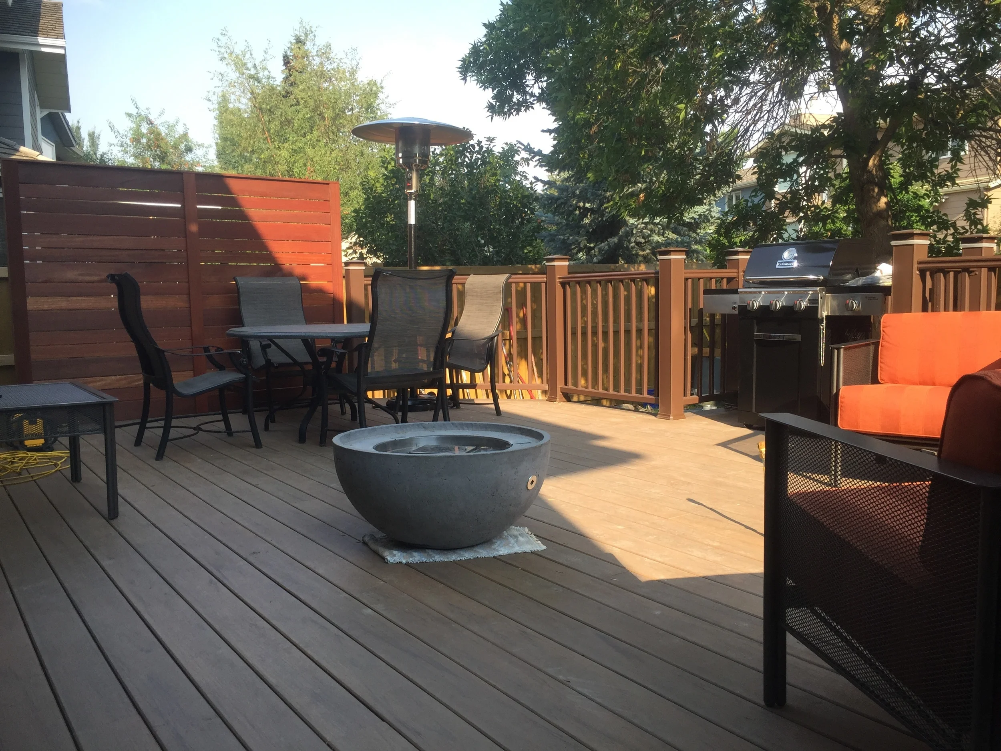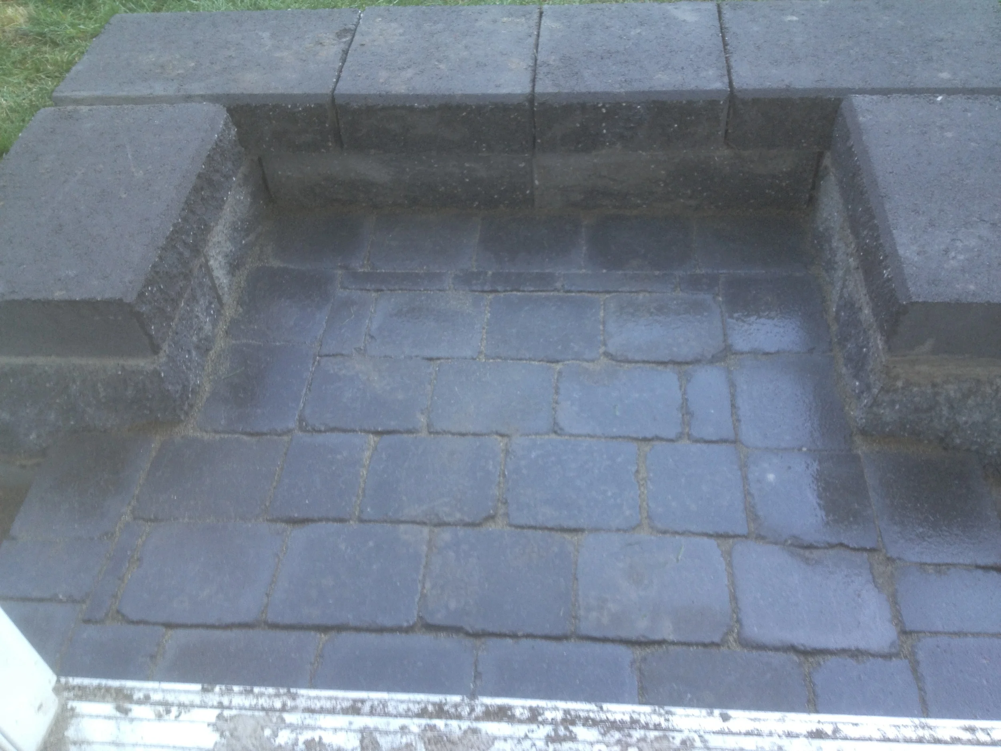Warm design for a modernized bathroom
Like many homes in the Lake Bonavista area of Calgary, the time had come to update and modernize the main bathroom. Our clients had a very particular vision for the end result, and called on Northstar to make their renovation dreams a reality. Having experienced moisture-related problems in the past, they opted for the Wedi Fundo waterproofing system around the shower walls (as seen in the pictures). This industry-leading technology provides the highest level of moisture resistance available.
Once the waterproofing was complete the walls were finished with some beautiful marble tile. Our clients had laid out the exact pattern that they wanted, so it was imperative that each unique piece was cut and installed correctly. Thankfully we were able to get every tile in just the right spot in accordance with their vision. The bathroom was then finished with high-quality Grohe fixtures, creating a very modern and elegant space.
“Northstar is a promising young company that deserves to go far. The team are extremely hard-working, very dedicated and conscientious, and with the wide variety of skills needed for renovating a home."

















































